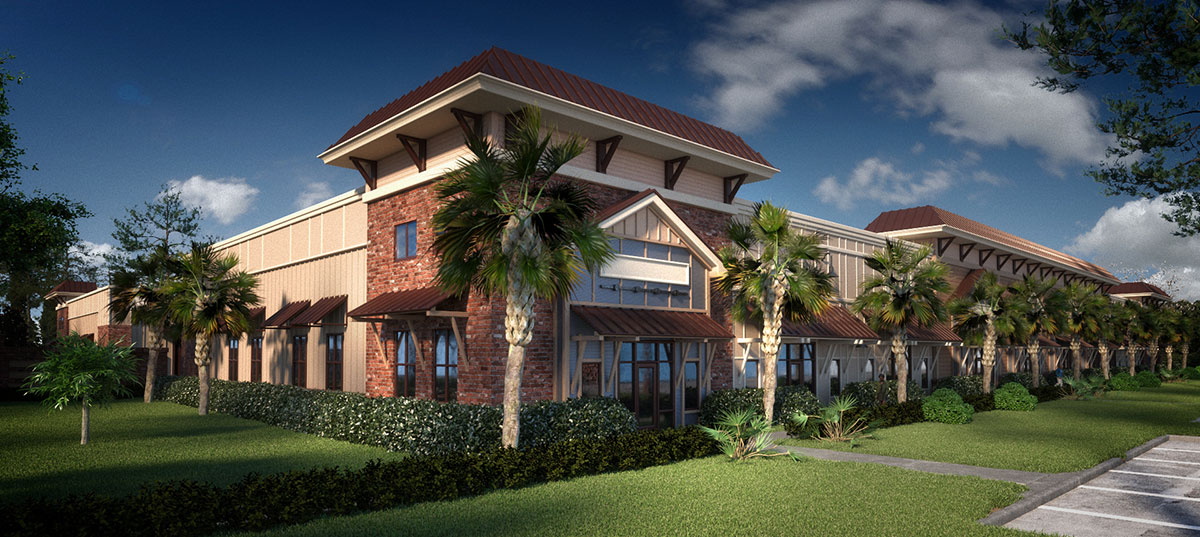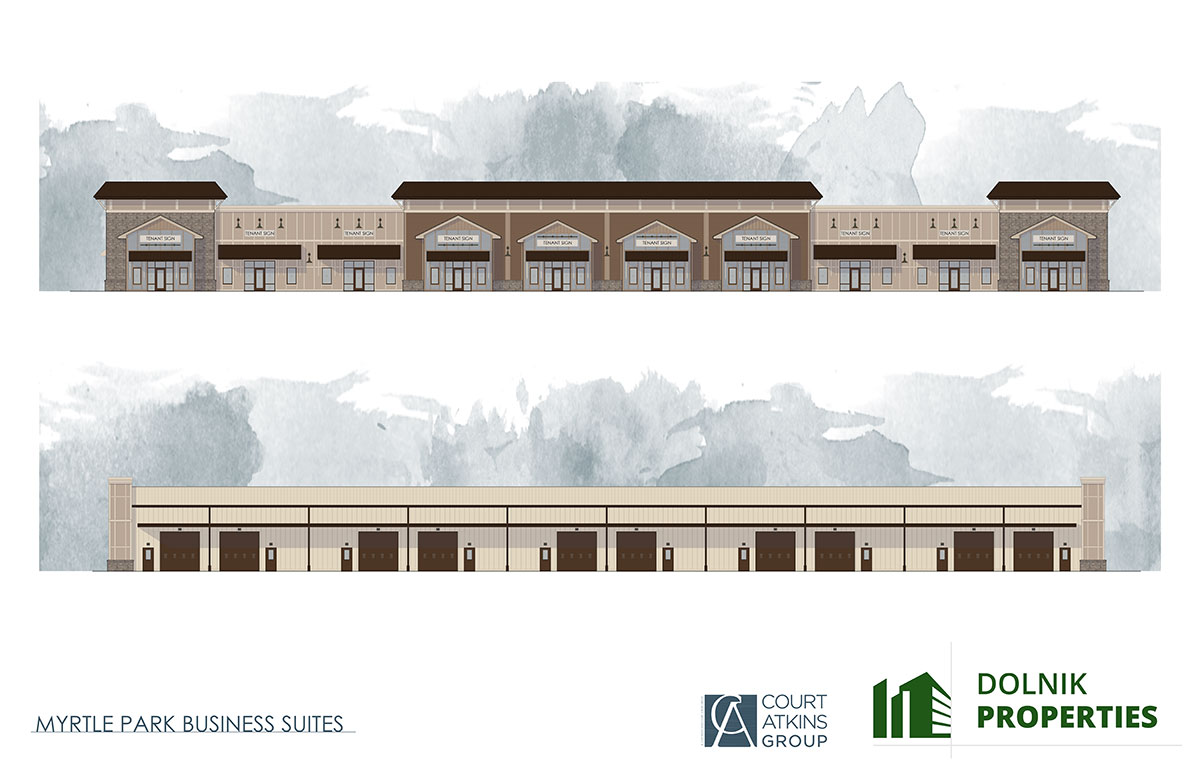Dolnik Properties is a boutique commercial brokerage located in southern Beaufort County. The firm has operated for over a decade specializing in commercial retail, office, flex and warehouse space. The firm is owned and operated by Tim Dolnik, a commercial developer by trade. His real estate development team has constructed more than 1,000,000 square feet of commercial banks, convenience stores, self-storage facilities, professional retail, office, flex and warehouse space in Bluffton proper. The firm differentiates itself as it works intimately with the developer to bring to life their clients vision.
Dolnik Properties spends little time concerned about commissions earned and a majority of their time on finding the right fit for their clients. Dolnik Properties will and continue to exceed its customers’ expectations by identifying or building a space that will increase functionality of their business while staying within budget. We look forward to making you a client for life!
Tim Dolnik
General Partner


South Carolina Realty Advisors is proud to present Myrtle Park Business Suites, which is located at the intersection of Ann Smith and Soperton Roads, just off the Bluffton Parkway and directly behind the Beaufort County Administrative building. A road was just recently constructed also connecting the property to Highway 46 (Bluffton Road). Approximately 30,000 square feet of commercial office/showroom/warehouse space is available for lease or sale (ten 3,000 sft commercial condos). The property is currently marketing pre-sales and pre-leasing and already has a wide mix of tenants/ purchasers.
Address: Intersection of Ann Smith Soperton Drive. – Behind Beaufort County Administration Building Bluffton, SC 29910
Sales Price: $435,000 (for 3,000 sft condo; shell construction only)
Leases: All leases are NNN and the base rent will be $17.00 per square foot and $3.00 per square foot Common Area Maintenance.
Construction: Metal stud with brick veneer & metal exterior and board and batten accents 4-inch slab
Power: 3-Phase 200-amp electrical panel per suite
Ceiling height: 20' in front; 16’ in rear
Overhead door: One 12’ x 12’ roll-up door per suite
Size: Approximately 30,000 total square feet
Parking Spaces: +/- 150 Completion
Date: Shell will be completed in winter of 2021 & tenant To be complete by end of 2021/ early 2022.
For additional information please contact Tim Dolnik at (973) 985-0415 or tjdolnik@dolnikmgmt.com

$2,450,000 (6.5% CAP)
4376 Bluffton Parkway, Building 100 8: 200 Bluffton, SC 29910
South Carolina Realty Advisors is proud to present Parkway Commons, which is located at 4376 Bluffton Parkway, Buildings 100 & 200 which sits along the heavily traveled Bluffton Parkway (+/- 40,000 vpd). Approximately 9,250 square feet of professional office, restaurant & retail space is available for sale(+/- 6 units of approximately 1,540 square feet). The property has a wide mix of tenants with a strong tenant history.
Leases: All leases are gross, modified and the Landlord pays all real estate taxes, Property Owner's Association dues, water, common area electric and exterior insurance.
Construction: Wood stud with stucco veneer & metal roof exterior 4-inch slab
Power: 3-Phase 200-amp electrical panel per suite Ceiling height: 10' interior Rear man-door to additional parking
Size: Approximately 28,250 total square feet
Parking Spaces: +/- 74, in-line parking
Completion Date: Shell was completed in June 2007, most tenant up-fits completed in May of 2008

$7,229,000 (6.5% CAP)
254-266 Red Cedar Street in Bluffton, SC 29910
South Carolina Realty Advisors is proud to present Red Cedar Business Suites, located at 254-266 Red Cedar Street, just off the Bluffton Parkway and directly across from Red Cedar Elementary School. Approximately 28,250 square feet of commercial class A office/showroom/warehouse space is available for sale (21 of the 22 commercial condos). The Property Owner's Association would also convey with the sale of the property. Individual unit sizes range from 1,176 to 1,393 square feet and some contiguous spaces as large as 6, 100 square feet. The property has a wide mix of tenants with a strong tenant history.
Leases: All leases are gross, modified and the Landlord pays all real estate taxes, Property Owner's Association dues, water, common area electric and exterior insurance.
Construction: Metal stud with brick veneer, metal exterior stucco accents 4-inch slab.
Power: 3-Phase 200-amp electrical panel per suite Ceiling height: 13' in front; 11'6” in rear.
Overhead door: One 10' x 10' roll-up door per suite.
Size: Approximately 28, 158 total square feet
Parking Spaces: +/- 150
Completion Date: Shell was completed in May 2008, most tenant up-fits completed in January of 2016
We look forward to hearing from you. Please contact us to discover how we can make a difference on your next project.